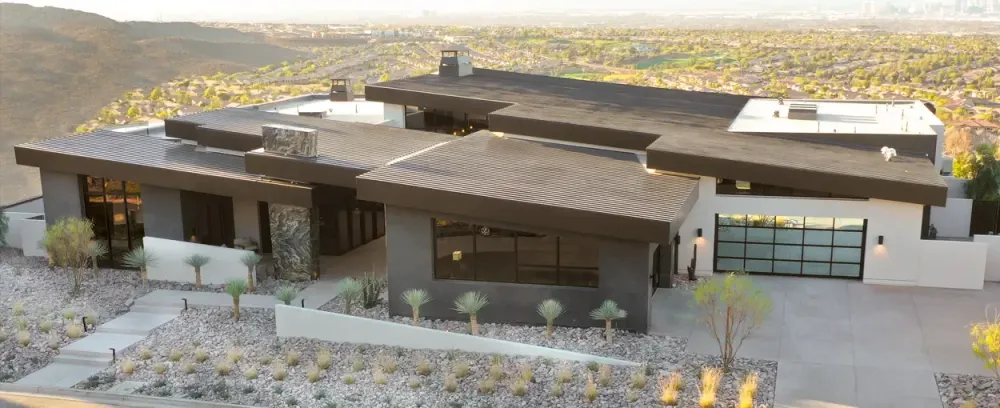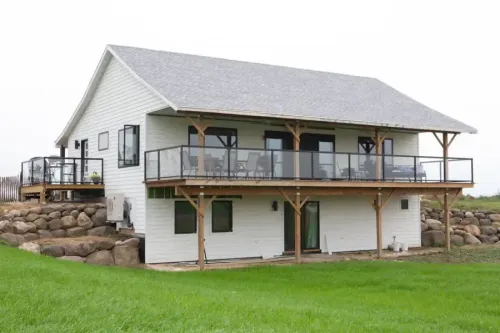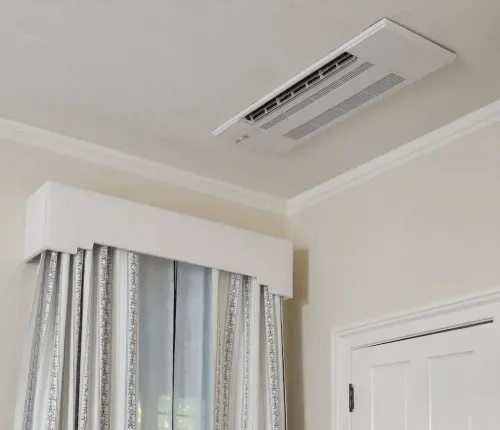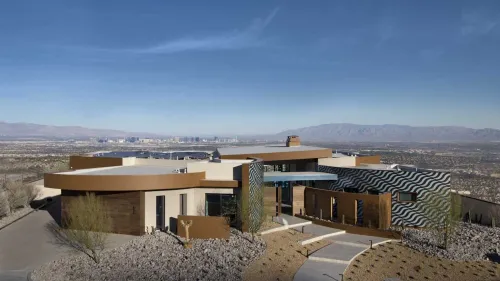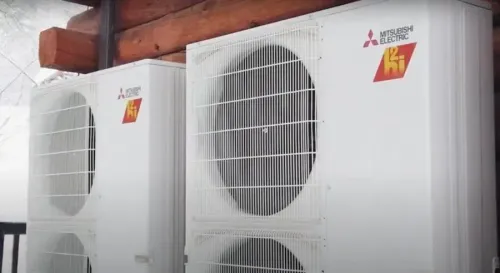Project Location: Henderson, Nevada
Completion Date: February 2019
Challenge
Selecting an efficient and low-profile HVAC system to help achieve a low HERS scoreSolution
Zoned Comfort Solutions® from Mitsubishi Electric Trane HVAC USResult
A non-obtrusive HVAC system that helped an innovative home earn top energy certifications, including Ngbs Emerald Status
This year marks the 36th edition of The New American Home® (TNAH). Sponsored by the Leading Suppliers Council (Lsc) of the National Association of Home Builders (Nahb), every TNAH showcases the best in residential design and construction practices, while promoting the latest technological advances and efficiencies the housing industry has to offer.
This year, the project is located in Henderson, Nevada’s Ascaya development, a 313-lot neighborhood with panoramic views of the desert landscape that overlooks the Las Vegas Strip. From the start, design-builder, Sun West Custom Homes (Sun West), aimed to maximize both energy efficiency and style.
“When I started designing TNAH 2019, I had three goals in mind: one was energy efficiency; second, showcase the cool views; and then third, utilize cutting-edge materials,” explained Dan Coletti, owner and president, Sun West. Aiming for a HERS rating (Home Energy Rating System Index) of less than 50 for the five-bedroom, five-bath, 8,226-square-foot home, energy-efficient mechanical systems were critical. Sun West worked with Lsc to select Mitsubishi Electric Zoned Comfort Solutions® as TNAH’s HVAC system.
Breaking ground in 2017, Colletti’s open-concept vision of blurring the lines between indoor and outdoor living was set in motion. “Transitions between the living areas will be so seamless, it’ll be hard to tell where the home’s interior ends and the outside begins,” said Colletti. Facing north, with floor-to-ceiling windows, sliding glass patio doors and jutting rooflines, developing a tight thermal envelope was essential, particularly given the climate of Las Vegas and the home’s design. First up: insulation strategy.
Creating A Superior Thermal Envelope
“The wall to glass ratio on this home was huge,” explained the home’s building-performance consultant, Drew Smith, president and Coo, Two Trails Inc. This is the 11th year Smith and his team have served as the performance consultant for Tnah. “In m kick-off meeting with the subcontractors, I told them to think of [this project] as building an above ground submarine. If they make a hole in the envelope, they need to seal it up or we sink.”
Sun West and Smith selected custom, high-efficiency windows from Western Window Systems and insulation from Owens Corning to create the thermal barrier. Ultimately, they went with a net and blow insulating system for the perimeter-framed walls and ceiling. Loose-fill fiberglass insulation was applied in netted framing cavities and stapled to the face of the wall studs and the bottom of the roof truss cords.
In addition, perimeter-slab insulation was installed surrounding the footprint of the home’s slab foundation and buried 12 inches below grade. This helps create a comfortable home atmosphere by retaining the natural thermal qualities of the concrete foundation. “With all of those together, we were able to create as energy-efficient an envelope as we could,” said Smith. Measuring the R-Value, or heat flow resistance, the walls achieved a rating of R-23 and the ceiling, R-38. Given industry standards, these numbers are much higher than traditional new builds and set up an ideal base for optimized heating and cooling performance.
Choosing High-Performance HVAC Systems
With the home’s structure in place, the project team was ready for mechanical system selection. Identifying a high-quality and efficient solution that could flawlessly fit into the design of the home was essential. A combination of ducted and ductless Zoned Comfort Solutions fit the bill.
“Mitsubishi Electric systems are a big benefit, especially for this design,” said Coletti. “We didn’t have the attic spaces you might generally have in a normal home.”
It gave us a lot of flexibility.” Sun West and its subcontractors identified 12 cooling and heating zones and ultimately installed M-Series systems with 3 MVZ Multi-position Ducted Air Handlers, 3 SEZ Horizontal-Ducted Indoor Units, 4 PEAD Horizontal- Ducted Indoor Units and one ductless, MSY Wall-Mounted Indoor Unit for the home’s audio-visual room.
“I’m a big fan of Mitsubishi Electric, especially the ducted mini-split units. The ducted units sit up in between the trusses with a little access panel in the closet,” said Smith. “So very non-obtrusive. You’re basically putting the air conditioning right where it’s needed. This allows you to properly zone a home and minimizes the length of your duct runs, preventing air leakage.” The ducts are 63% tighter than code baseline, further upping the efficiency and overall comfort of the entire home.
With the hot and dry climate being a large factor in the Las Vegas area, ensuring the air conditioning is working optimally is also a necessity and greatly impacts indoor air quality. “It’s a very efficient system. Each zone can have its own temperature and its own thermostat which I think is a huge plus in places where it’s very hot,” noted Carl Martinez, president of construction, Sun West Custom Homes. Washable, 10-year filters with multi-stage allergen filtration comes standard with each Mitsubishi Electric indoor unit, removing particulates, odors and contaminants from the air. With the continuous fan operation of variable systems, air is constantly circulating, providing enhanced air quality in each zone of the house.
“We try to focus on 3 main things at Mitsubishi Electric: health, efficiency and comfort,” noted Chad Gillespie, senior manager of performance construction, Mitsubishi Electric Trane. HVAC US. Sun West also installed a third-party energy recovery ventilator to reduce humidity and supply fresh air. For full home automation, all the electric systems (including the heating and air conditioning system) are synced to a Crestron controls platform for easy and universal management.
As the house debuted at the 2019 International Builders’ Show (Ibs), the HVAC system has been put to the test, welcoming thousands of builders and homeowners through its doors. “Truly, this system can handle many different heating and cooling loads,” explained Gillespie. “We’ve had events here, lots of people in the house, a few people in the house, with and without the doors and windows open. The system adjusts as you need it to, saving you money and energy. Not to mention, the outdoor units are whisper quiet; your usable outdoor space is not lost to the noise of your HVAC system. It just goes to show when you combine really efficient equipment with great design, you get a truly efficient home.”
Big Home, Big Results
While the home impressed a multitude of Ibs Show visitors with its state-of-the-art architecture and luxurious design, it also wowed many in the building industry, particularly for being such a large home with big efficiencies. “The home had great results with a confirmed HERS score of 45, meeting the builder’s goal of below 50, achieved the Nahb’s National Green Building Standard’s™ (Ngbs) Emerald status and is projected to be LEED® Gold certified,” explained Smith.
The home also met the EPA’s Energy Star® certification and Indoor airPLUS programs. According to Two Trails, the homebuyer will also reap the benefits of a much lower utility bill than a home of the same size with a conventional HVAC system. Their projection has the homeowner saving just over $3,000 in energy costs annually.
Sun West, known for its specialty, innovative and extravagant homes, plans to continue pushing the envelope for efficiency with forthcoming projects. “Everything I’ve learned I want to continue implementing into our systems and building methodology in. the future,” said Martinez. Coletti added that the energy-efficient brands selected by the Lsc were the gamechanger in this experience.
“The manufacturers have really stepped up and helped us with some of their best products. They put their best foot forward and enabled us to build a truly impressive home.”
Project Team
- Developer/General Contractor and Architect: Sun West Custom Homes, Las Vegas, Nevada
- Energy Consultant/Verifier: Two Trails, Inc., Sarasota, Florida
Equipment Installed
- (2) MXZ M-Series Outdoor Units
- (2) MXZ M-Series Hyper-Heating INVERTER (H2i®) Outdoor Units
- (1) MUY M-Series Outdoor Unit
- (3) MVZ Multi-position Ducted Air-Handling Units
- (4) SEZ Horizontal-Ducted Indoor Units
- (4) PEAD Horizontal-Ducted Indoor Units
- (1) MSY Wall-Mounted Indoor Unit

